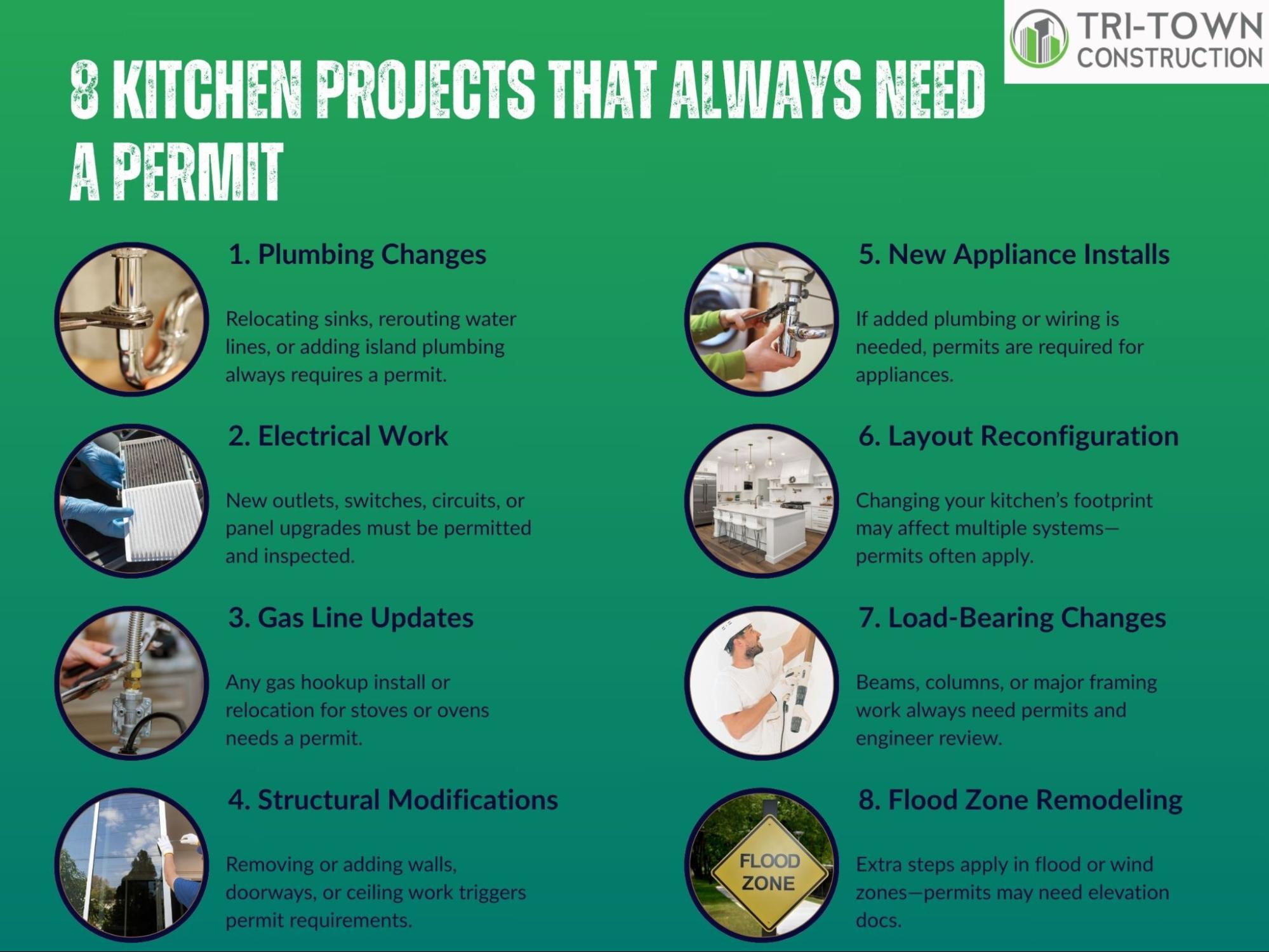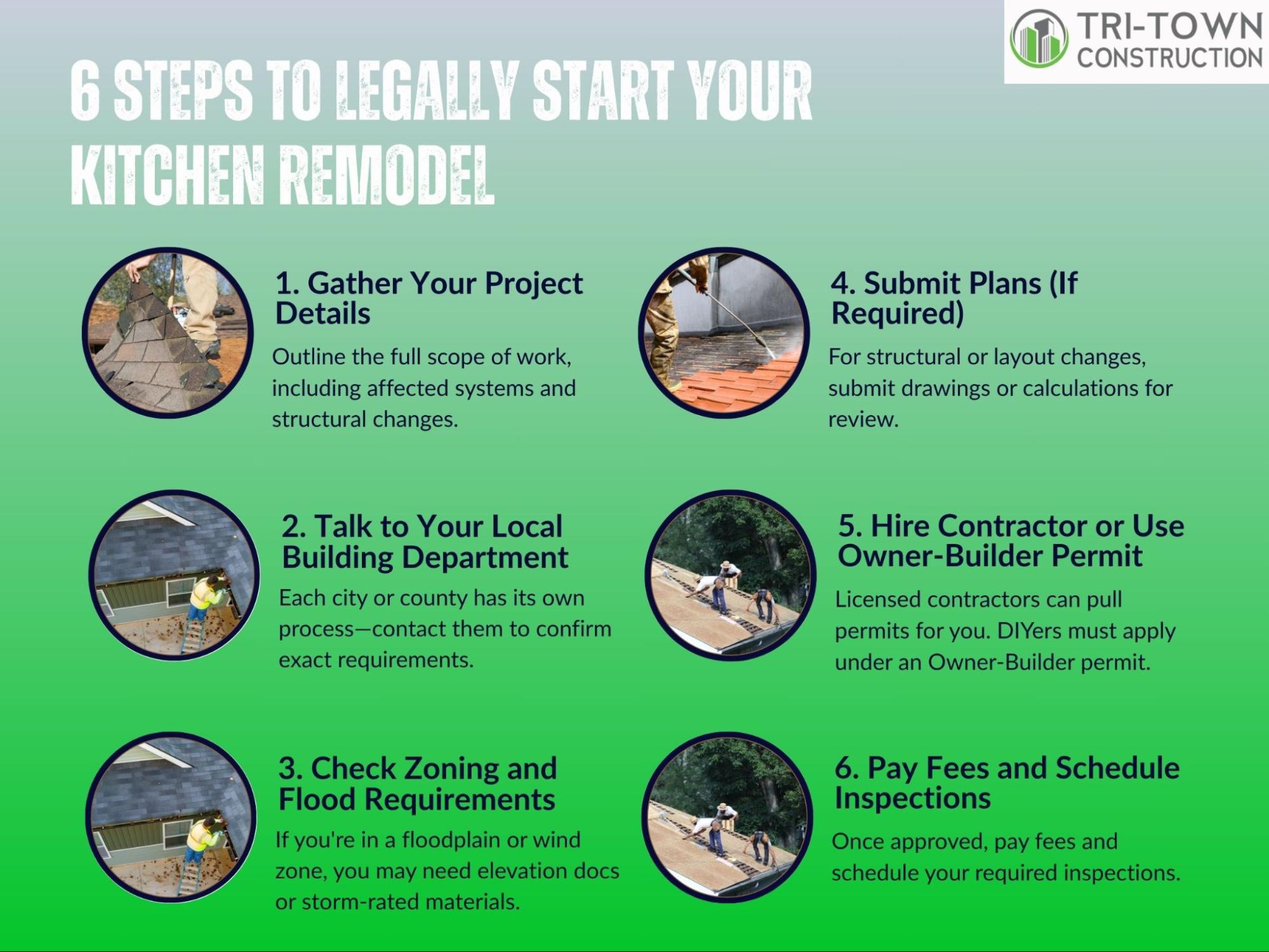In Florida, kitchen remodels that touch plumbing, electrical, structure, or layout changes legally require permits, no exceptions. It’s not about red tape, it’s about risk, safety, and future-proofing your home.
Florida Kitchen Permit Rules: What Needs One and What Doesn’t
In Florida, most kitchen remodels beyond surface-level changes, like moving sinks, updating wiring, or altering layout, require permits.
Flood-prone areas often have even stricter regulations. Here’s a quick breakdown:
A permit is always required for:
- Plumbing, electrical, or gas line work
- Structural changes (walls, beams, rooflines)
- Layout reconfiguration
- Flood zone renovations
A permit is usually not needed for:
- Replacing cabinets or countertops
- Swapping appliances (same hookups)
- Painting or refinishing surfaces
- Updating light fixtures (same wiring)
Permit fees generally range from $100–$500, and skipping them can mean fines, insurance denial, resale issues, or tearing out finished work.
Whether you’re hiring a pro or DIYing, getting this step right is key to protecting your investment.
There’s more to know, especially if you want to avoid the red tape without risking a legal mess, keep reading for the full guide.
Why Kitchen Remodeling Permits Exist, and Why You Should Care
Permits exist to protect your home, safety, and investment, especially in Florida, where strict codes and storm risks make them anything but optional. Here’s why permits matter:
- They ensure safety and code compliance: Florida’s building codes are designed to protect against fire, flood, and storm damage. Permits make sure work is inspected and meets those codes, especially for high-risk systems like plumbing and electrical.
- They protect hidden systems: Your kitchen remodel touches more than just surfaces. Permits ensure that structural framing, water lines, circuits, and venting are properly updated without compromising your home’s foundation or layout.
- They reduce future insurance and inspection problems: If something goes wrong, like a leak or electrical short, insurance companies may deny claims if the work wasn’t permitted and inspected.
- They preserve your resale value: Buyers and lenders review permit histories. A missing permit can delay a sale, lower your home’s appraised value, or even require you to undo completed work.
- HOA approval doesn’t replace city requirements: You’ll often need both HOA approval and a local permit. Confusing the two can lead to fines or stop-work orders.
Permits give you peace of mind that your remodel is not just beautiful, but legally and structurally sound. Next, let’s look at what types of work actually require one.
You’ll Need a Permit If You’re Doing Any of These 8 Things (No Exceptions)

In Florida, certain kitchen remodel tasks always require a permit.
These are the types of updates that impact your home’s structure, safety systems, or mechanical layout, and skipping permits here can backfire fast.
1. Plumbing Changes (Sinks, Islands, Water Lines)
Relocating a sink, adding plumbing to an island, or rerouting water lines requires a permit.
Even fixture replacements may need one if you’re touching drainage, valves, or working in flood zones. Plumbing issues can quickly escalate if done without oversight.
2. Electrical Work (Wiring, Outlets, Panels)
Adding outlets, moving switches, or upgrading your electrical panel usually triggers a permit.
These changes must meet strict safety codes, especially in kitchens. Any behind-the-wall work requires inspection to ensure safe operation and future insurance compliance.
3. Gas Line Work
Installing or moving gas lines for stoves or ovens always needs a permit.
Gas systems are tightly regulated due to the risk of leaks or fire. Even minor adjustments often require inspection for compliance with local fuel-gas codes.
4. Structural Modifications
Removing or adding walls, widening doorways, or modifying ceilings impacts your home’s load-bearing structure.
Permits ensure these changes are reviewed for safety, especially in hurricane-prone zones. Even non-load-bearing changes may require approval in some counties.
5. New Appliance Installations
If new appliances require added wiring or plumbing, like wall ovens or dishwashers, you’ll need a permit. It’s the behind-the-scenes work that triggers inspection, not the appliance itself.
Higher-end models may exceed residential specs, requiring code compliance.
6. Layout Reconfiguration
Changing the kitchen’s footprint affects how utilities are routed.
Moving appliances, lighting, or plumbing can require mechanical, electrical, or plumbing permits, even if the project looks purely cosmetic.
7. Load-Bearing Changes
Modifying beams, columns, or structural walls always requires permits and often an engineer’s sign-off.
These components are essential to your home’s stability and must meet state and local codes.
8. Flood Zone Remodeling
Homes in floodplains or wind zones need extra documentation.
Permits here may require elevation certificates and hurricane-rated materials to meet stricter regional standards.
While these eight types of work always require permits, not every kitchen update falls under that umbrella.
Some improvements are considered cosmetic and may not need approval, but that doesn’t mean you can skip the fine print.
Helpful Resource → What’s the Cost of a Kitchen Remodel in Florida?
You Might Not Need a Permit If You’re Only Doing This (But Be Careful)
Not every kitchen upgrade demands a trip to the permit office. If your project doesn’t involve touching utilities, structural elements, or major systems, you might be in the clear.
Still, double-check with your local building department, some updates can have hidden permit triggers depending on location.
1. Replacing Cabinets in the Same Location
Swapping out old cabinets for new ones without altering plumbing, gas, or electrical is typically considered cosmetic.
Most Florida jurisdictions don’t require a permit, just make sure no utility lines behind the walls are affected during removal or installation.
2. Updating Countertops, Backsplashes, or Flooring
Installing new countertops or tile backsplashes doesn’t usually need a permit. Flooring updates are also permit-free, unless you’re in a condo where soundproofing or material restrictions apply.
3. Painting Walls or Cabinets
Interior painting is always safe from permit requirements. Whether you’re refreshing cabinet doors or repainting walls, this type of update falls squarely in the cosmetic category.
4. Swapping Appliances Using Existing Hookups
Replacing appliances, like a range or dishwasher, using existing plumbing and electrical lines doesn’t require a permit.
If you upgrade to a model that needs more power or new water lines, though, permitting rules kick in.
5. Adding a Kitchen Island Without Utilities
You can add a freestanding island for storage or seating as long as it doesn’t include a sink, cooktop, or electrical components.
Once utilities are added, it’s considered a regulated structure.
6. Installing a New Faucet or Fixture in the Same Spot
Basic fixture swaps are generally fine without permits. But high-tech or water-efficient models may require plumbing upgrades that trigger additional requirements.
7. Replacing Lighting Fixtures (Same Wiring)
Switching out a light fixture without altering wiring doesn’t need a permit. But if you open walls, move wiring, or add dimmers, you may need one.
Just keep in mind: Some counties, especially flood-prone areas or condos, may still require approval. When in doubt, ask first.
Additional Insight: Cost Of Kitchen Remodel Permits in Florida

Permit costs for a kitchen remodel in Florida typically range from $100 to $500, depending on the project scope and location.
Additional fees may apply for plan reviews, inspections, or permit renewals if the work takes longer than expected.
Starting without a permit can be costly, after-the-fact permits often come with higher fees, penalties, and potential rework to meet code.
Always factor permitting into your timeline and budget from the start.
Next, let’s walk through what the permitting process actually looks like, step by step.
Helpful Resource → Florida Remodeling License Requirements Explained
Step-by-Step: How to Actually Get a Permit in Florida

The permitting process in Florida can feel overwhelming at first, but when broken down into steps, it’s more manageable, especially if you plan ahead.
- Gather Your Project Details: Start with a clear scope of work: what you’re changing, what systems are involved, and whether structural elements will be touched.
- Talk to Your Local Building Department: Every county and city has slightly different requirements. Visit their website or speak directly with a permitting officer to confirm what applies to your remodel.
- Check Zoning and Flood Requirements: If your home is in a floodplain or special wind zone, you’ll need to meet additional standards like elevation certificates or hurricane-rated materials.
- Submit Plans (If Required): For major layout changes or structural work, you may need to provide drawings, blueprints, or load calculations.
- Hire a Licensed Contractor or Pull an Owner-Builder Permit: Contractors usually handle permits on your behalf. If you’re DIYing, you’ll need to accept full responsibility under an Owner-Builder permit.
- Pay Fees and Schedule Inspections: Once approved, pay the required fees and book your inspection milestones.
Tip: Experienced contractors or permit runners can speed this up, especially in high-traffic counties.
All That Said; Don’t Forget HOA!
Even with a valid city or county permit, your HOA may require separate approval.
They can restrict materials, work hours, and contractor access. Some communities won’t allow work to begin until the HOA board signs off, especially in condos or gated neighborhoods.
Always check HOA rules early. Skipping this step could lead to fines or delays, even if your permit is fully approved.
And if you ever want to think about working without a permit, read and see what could go wrong!
Helpful Resource → Florida Kitchen Remodel Ideas | Inspiration, Trends & Tips
What Could Go Wrong If You Skip the Permit? (Spoiler: A Lot)
View this post on Instagram
It might feel tempting to skip the permitting process, especially when you’re eager to get started or avoid red tape.
But in Florida, cutting corners can trigger bigger setbacks than you expect. Here’s what can go wrong if you move forward without the proper approvals:
- Stop-work orders: Inspectors can shut down your project mid-construction, forcing you to halt everything until you get the right permits or reverse the work.
- Fines and penalties: Unpermitted work can lead to city or county fines, often higher in areas like Lee or Collier where enforcement is stricter post-storm.
- Insurance issues: If a claim involves unpermitted electrical or plumbing work, your provider may deny coverage entirely.
- Resale complications: Buyers and lenders often request permit records. Missing permits can derail deals or reduce your home’s appraised value.
- Costly do-overs: Without inspections, mistakes go unnoticed, until you have to rip out finished work to meet code.
Permits aren’t just a formality, they’re your safety net.
Skipping them can cost far more in the long run than doing it right the first time.
Take the Permit Route Now, Avoid Pain Later
View this post on Instagram
A permit might seem like a hassle, but skipping it risks far more. If you’re overwhelmed, use a licensed contractor or design-build firm like Tri-Town Construction.
They guide you through the entire permitting and remodeling process with ease, so you can focus on your dream kitchen, not the paperwork.
Ready to remodel your Florida kitchen the right way?
Contact Tri-Town Construction to design and build your dream kitchen, fully permitted, professionally managed, and built to last.
