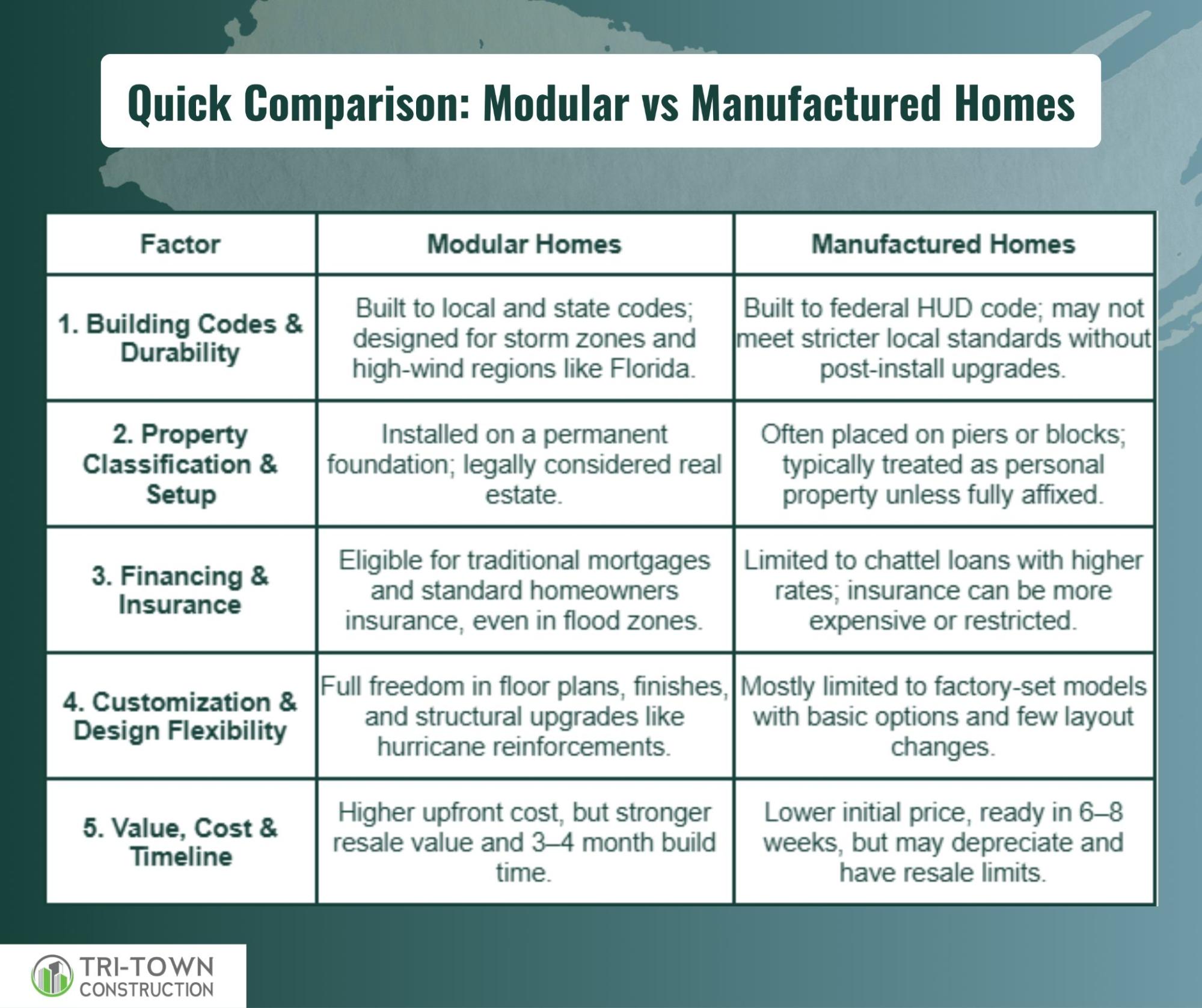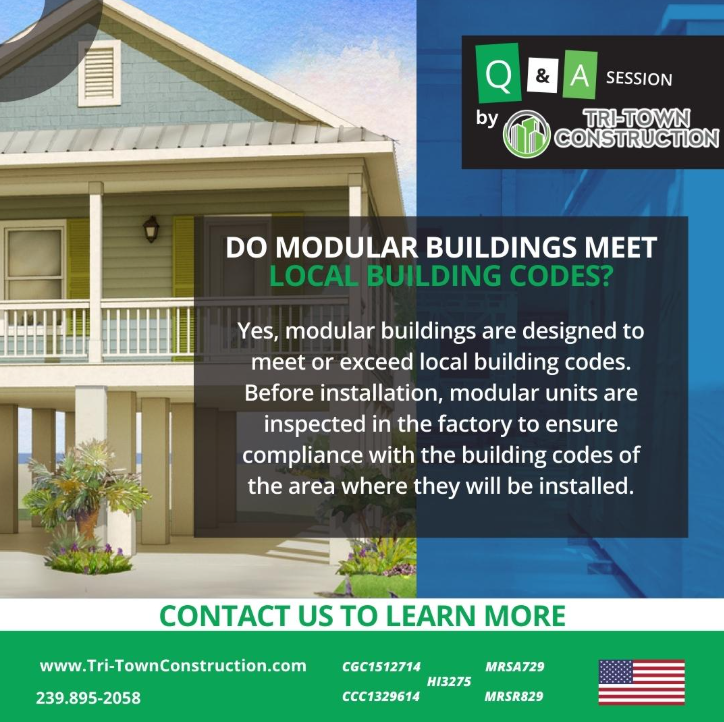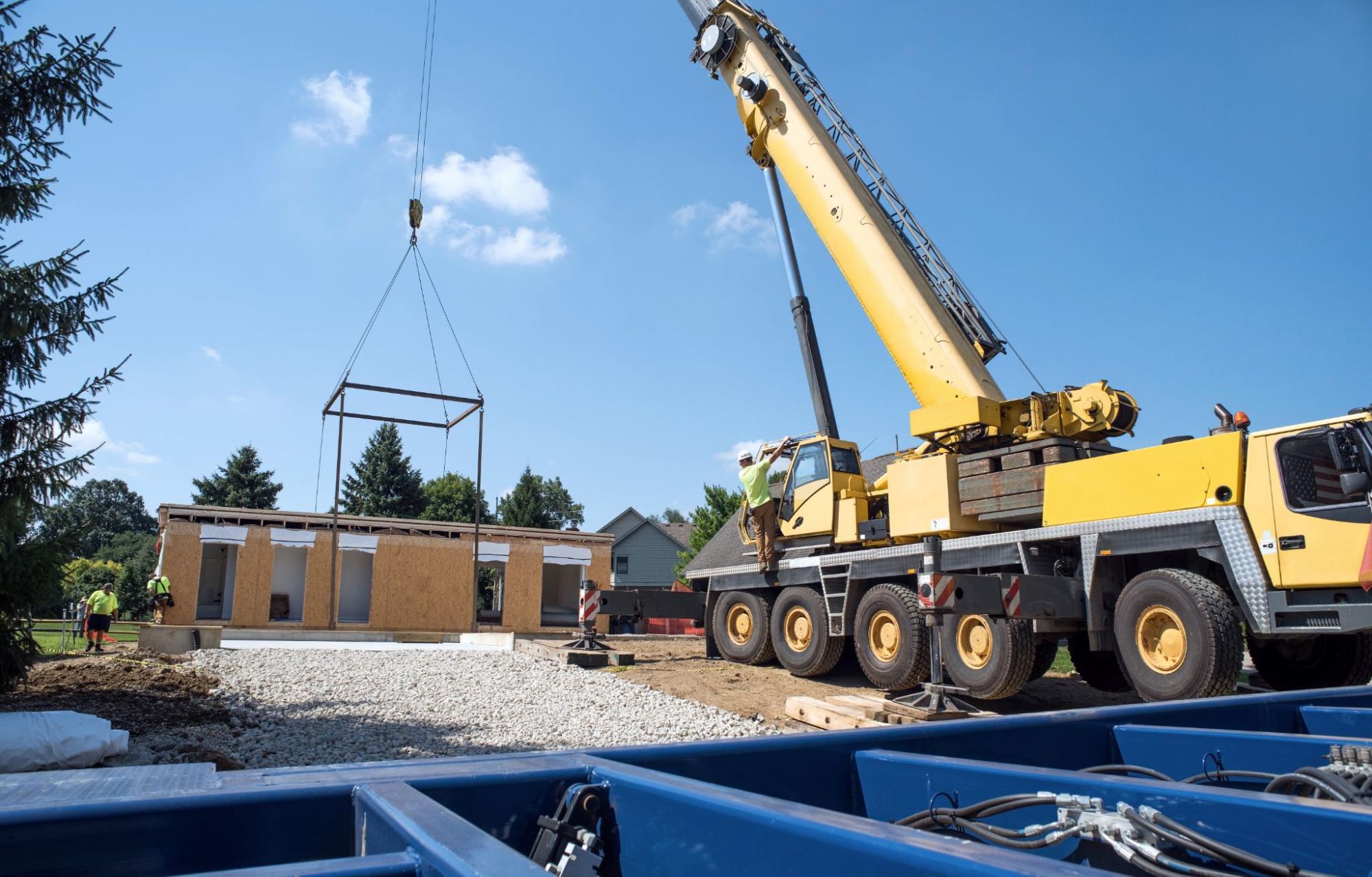Modular Home Lifespan: What to Expect Long-Term
Modern modular homes, when built to code with quality materials, can last 50 to 100 years or more. With reinforced framing, impact-rated exteriors, and proper maintenance, they stand up to extreme weather, including hurricanes, floods, and long-term wear.
What Makes Today’s Modular Homes Built to Last Longer
Whether you’re building from scratch or thinking about upgrading, it’s important to understand how durable modern modular homes really are.
This is especially true in hurricane-prone areas like coastal Florida. What impacts the lifespan of modular homes:
- Factory-controlled builds = tighter quality and framing
- Code-compliant from day one, often exceeding site-built homes
- Wind-rated materials, sealed seams, and impact-rated roofs
- Designed to handle moisture, UV, and flood-prone soil
- Maintenance matters: good upkeep extends longevity by decades
Today’s modular homes are engineered for strength, safety, and long-term durability, even in extreme conditions.
Keep reading to discover what sets modern modular homes apart and what to look for when planning your next build.
What Is a Modular Home, Really?

A modular home is not a mobile or manufactured home. It’s a permanent structure built in factory-controlled modules, then assembled on a solid foundation.
Unlike prefab units or trailers, modular homes are held to the same local building codes as site-built houses and designed to last just as long, or longer.
Modern Modular Homes Are Built to Last
Early modular homes were often confused with mobile homes, structures built on steel frames, with limited insulation and subpar durability.
They were vulnerable to harsh climates, struggled with storm resistance, and lacked the finish quality people expected from long-term housing.
That history gave rise to some lasting myths, like:
- Modular homes are flimsy or cheaply built
- They’re hard to insure or finance
- You can’t remodel or expand them
- They only last a couple of decades
- They’re the same as manufactured or mobile homes
Many people still lump modular homes together with mobile homes or manufactured housing, which are built to different federal standards (HUD code) and often on non-permanent chassis.

But modular homes are designed and built to the same local and state codes as traditional site-built homes, meaning they meet the same structural, energy, and safety requirements.
What Modern Modular Construction Actually Looks Like
Today’s modular homes are crafted in indoor, climate-controlled facilities using advanced tools and trained teams.
Each module is engineered to survive transportation, so the framing is stronger from the start. Materials are stored properly, never exposed to rain or humidity during construction.
What goes into a modern modular home?
- Precision Framing for straighter, tighter walls
- Quality-Controlled Materials protected from weather damage
- Energy-Efficient Designs with high-performance insulation and air sealing
Now that the myths are out of the way, let’s look at what really matters, how long today’s modular homes can last, and what makes them so resilient over time.
How Long Do Modular Homes Last?
View this post on Instagram
The short answer? A well-built modular home can stand strong for 50 to 100 years or more, often matching or even exceeding the lifespan of a traditional site-built home.
Several key factors influence how long a modular home holds up over time:
- Build Quality and Materials: The better the materials and craftsmanship, the longer the structure lasts. High-end finishes, roofing systems, and durable framing all contribute to long-term performance.
- Local Climate and Environment: Homes in high-humidity or storm-prone areas must be built to withstand the extra wear. Coastal or flood zone construction requires extra planning and stronger weatherproofing.
- Foundation Type: A solid foundation, like a reinforced concrete slab, offers more long-term stability than piers or crawl spaces, especially in shifting soils or hurricane zones.
- Ongoing Maintenance: Just like any home, modular homes need regular attention. Roofing, HVAC, and siding should be checked and maintained to prevent small issues from turning into costly repairs.
When all these factors are done right from the start, they set the stage for a home that doesn’t just last, but holds strong even in the face of harsh conditions.
Built for Code and Weather
View this post on Instagram
Modern modular homes are designed to meet or exceed strict state and local building codes, including those in hurricane-prone regions.
And since modules have to survive transport to the build site, reinforced framing and extra structural support are part of the design from day one. They’re also often equipped with:
- Sealed Seams and Insulated Panels to improve airtightness and moisture resistance
- High Wind Load Ratings for areas prone to storms
- Impact-Rated Siding and Roofing for added protection
Some are even built using Insulated Concrete Forms (ICFs), which provide excellent thermal performance and resistance to mold, moisture, and impact.
There are modular homes from the 1950s and 60s that are still in use today, showing they can match or even outperform traditional homes over time.
Durability isn’t just a possibility, it’s built in.
Modular homes are built to last, but in places like Florida, they’re built even stronger by design. From wind to water to heat, everything about their construction is shaped by the demands of the local climate.
Helpful Resource → Can You Add On to a Modular Home? What to Know First
Why Modular Homes in Florida Are Built Even Tougher

Florida’s climate demands more than just standard builds.
From hurricanes to humidity, modular homes here must meet some of the most rigorous requirements in the country. Here’s how that plays out in construction, and why it matters.
1. Florida Sets the Highest Standards for Wind Resistance
The Florida Building Code (FBC) is among the strictest nationwide, especially in High-Velocity Hurricane Zones (HVHZ) like those found throughout coastal regions.
Depending on the location and risk category, homes must be engineered to withstand wind speeds of up to 175 mph.
2. Homes Must Resist Wind-Borne Debris
The FBC also defines Wind-Borne Debris Regions, where homes must include impact-rated windows or protective shutters.
These requirements apply to areas within one mile of the coast or where wind speeds exceed 130–140 mph, ensuring that modular homes can stand up to both flying debris and internal pressure changes during hurricanes.
3. Built From the Inside Out, Starting at the Factory
Modular homes for Florida are engineered with these standards before they leave the factory.
Reinforced framing, hurricane strapping, sealed seams, and heavy-duty fasteners are built into each module to meet or exceed on-site code requirements once assembled.
4. Designed for Salt, Sun, and Humidity
Florida homes don’t just face storms, they deal with intense UV exposure, salty coastal air, and year-round humidity.
Modular homes built for this climate often include UV-stable siding, mold-resistant insulation, and HVAC systems designed for moisture control and air circulation.
5. Constant Updates, Constant Protection
The FBC is updated regularly to reflect evolving climate data and building science.
Recent editions have adopted ASCE 7‑16 and ASCE 7‑22 standards, which define modern wind-load maps, roof zone design pressures, and structural guidelines.
These updates keep Florida modular homes one step ahead of the next big storm.
Florida’s tough building codes set the foundation, but real resilience comes from what you do beyond the minimum.
To make a modular home truly last in storm country, every detail, before and after the build, counts.
The Secret to Making Modular Homes Last Longer in Hurricane-Prone Areas
View this post on Instagram
In coastal Florida and other storm-prone regions, modular homes must do more than meet basic standards, they need to be built with resilience in mind.
From materials to maintenance, every detail plays a role in how long your modular home lasts when hurricanes, flooding, and humidity are part of everyday life.
1. Reinforced Foundations Make the Difference
Your home is only as strong as what it sits on. In hurricane zones, a reinforced concrete slab or elevated piling foundation helps prevent shifting, water intrusion, and soil erosion.
Unlike block-and-pier setups, these systems hold steady in both wind and flood events.
2. Impact-Rated Windows and Doors Are Essential
Flying debris during hurricanes is a major threat. Installing impact-rated doors and windows is no longer optional in many parts of Florida, and with good reason.
These features can withstand windborne objects and pressure shifts that would shatter standard glass and compromise the structure.
3. Roof and Exterior Protection Matters
Metal or tile roofing systems offer a longer life span and higher wind resistance than asphalt shingles.
Water-resistant sealants applied at joints, flashing, and penetrations help prevent leaks during sideways rain or driving winds. And UV-stable cladding resists fading, cracking, and warping over time.
4. HVAC and Moisture Control in Humid Climates
High humidity wears down both homes and people.
Energy-efficient HVAC systems with built-in dehumidifiers, paired with mold-resistant insulation and smart ventilation, help prevent condensation buildup, wood rot, and air quality issues, especially in the aftermath of storms.
5. Modular Homes Built for Code, and Then Some

Modern modular homes in hurricane-prone areas don’t just meet code, they’re often engineered to exceed it.
Reinforced framing, hurricane strapping, and sealed seams create a strong building envelope capable of withstanding extreme wind loads and pressure differentials.
6. Smart Upgrades Extend Lifespan
Upgrades like elevated foundations, water-tight barrier systems, and closed-cell spray foam insulation significantly improve storm durability.
These may also unlock lower insurance premiums, depending on your region and provider.
7. Maintenance That Protects Long-Term Value
Routine upkeep is key. Schedule yearly roof inspections, keep drainage systems clear, and monitor crawlspaces or attics for moisture.
In storm-prone areas, preventative maintenance can be the difference between a quick fix and major damage after a storm.
In areas where weather hits hard and often, longevity isn’t just about construction, it’s about preparation. The right choices today will protect your modular home for decades to come.
Helpful Resource → Modular Homes Pricing in Florida | Accurate Build Cost
Final Thoughts: A Smarter Way to Build for the Long Haul
View this post on Instagram
Modular homes have come a long way, and in Florida, they’re built to go even further.
With proper design, code-compliant construction, and weather-ready features, today’s modular homes can last 50 to 100+ years with confidence.
They’re not only efficient and durable, but adaptable for future needs and capable of standing up to some of the toughest weather in the country.
Longevity doesn’t just come from what goes into the walls, it comes from smart decisions, thoughtful upgrades, and regular care.
Whether you’re rebuilding after a storm or planning a home for generations, the right modular construction can deliver peace of mind that lasts.
Looking to build a modular home in Florida that’s built to code, built for storms, and built to last?
Tri-Town specializes in high-performance modular homes engineered for Florida’s toughest conditions. Reach out today to start building smarter.


